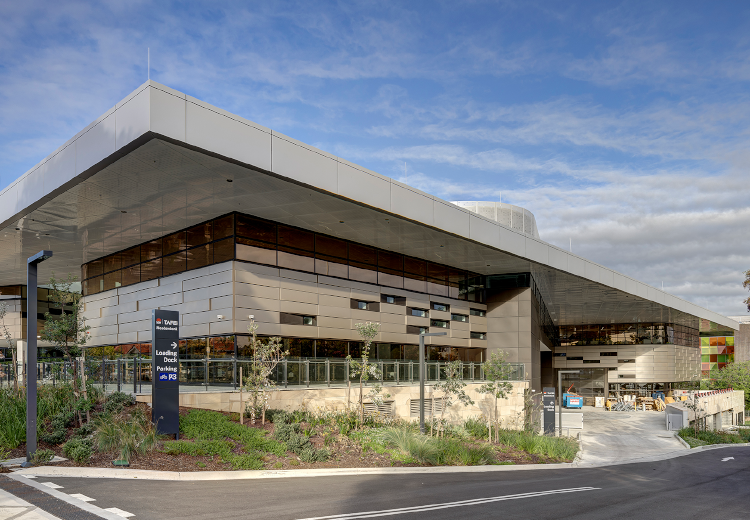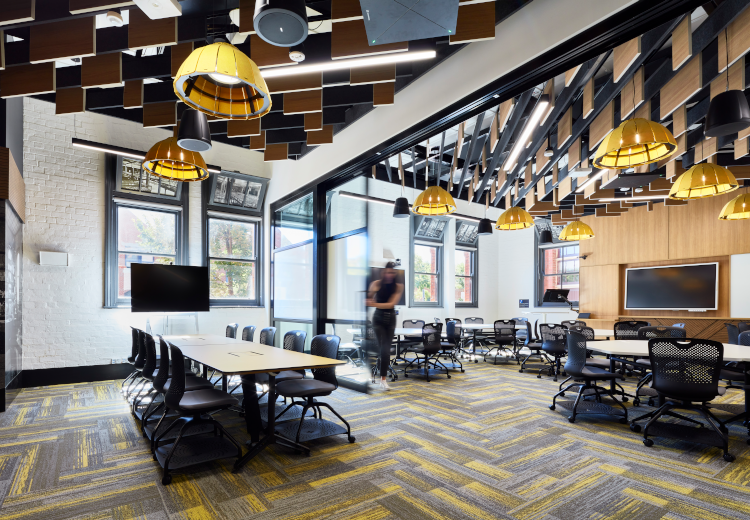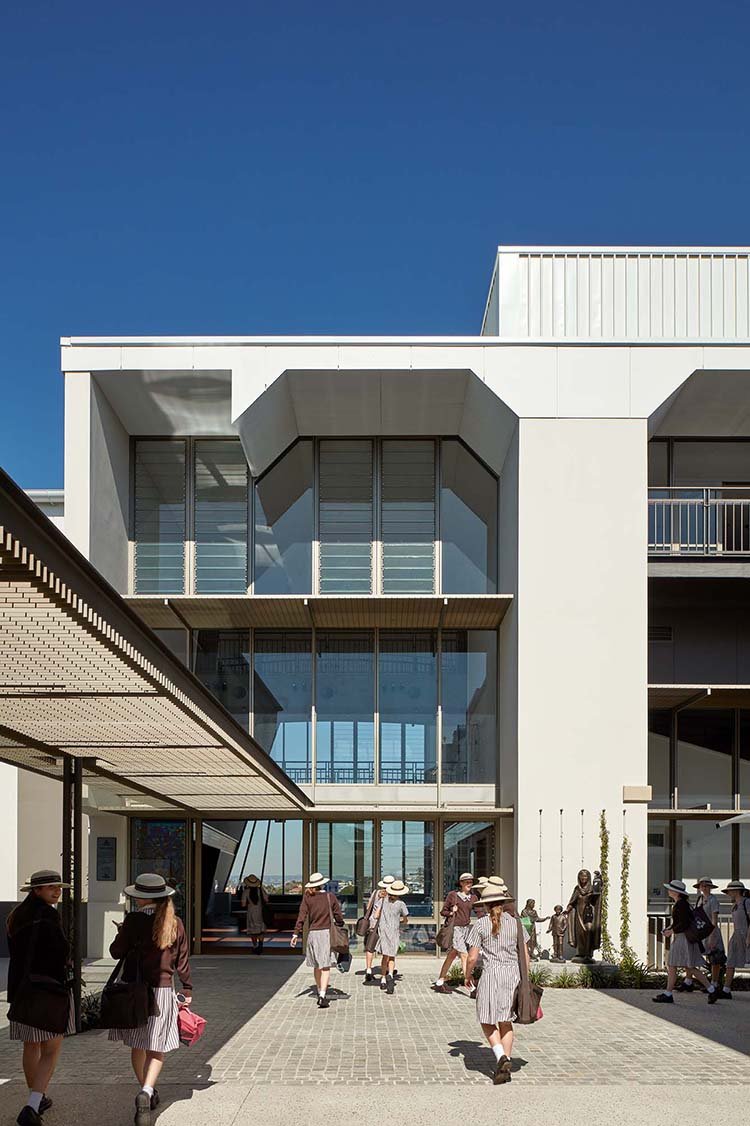
Federation University Watson IoT Centre
The new Watson Internet of Things (IoT) Centre is an extension to the existing Building T at Federation University’s School of Mines Ballarat (SMB) campus. JHA provided building services consultancy for the multi-purpose facility which will provide access to cutting-edge technology, research and learning. The expansive LED display and flexibly designed audio visual systems will facilitate collaborative work between groups of various sizes, as well as large-scale video conferencing.

New Tweed Valley Hospital
New major referral hospital in the range of 55,000sqm to 65,000sqm to meet the needs of the growing population of the Tweed-Byron region. The new hospital will include an expanded emergency department, enhanced surgical and medical services, enhanced ambulatory services, outpatient clinics, and the introduction of new services with a cardiac catheterisation laboratory and an integrated cancer care centre. Working with LendLease (VECI Managing Contractors) JHA undertook a number of roles on this project, including: Concept and Schematic Design consultancy services (fire, acoustics, VT, hydraulic); Detailed design services (fire, hydraulic, acoustics, VT, HV); Independent Commissioning Agent (ICA) role (mechanical, electrical, fire, hydraulic)

TAFE NSW Meadowbank
New state-of-the-art specialist education and training facilities at the TAFE NSW Meadowbank Education Precinct. The Multi-Trades and Digital Technology Hub features 15,000sqm of world-class trade and digital skills training space including construction workshops, lecture theatres, exhibition spaces and cyber attack scenario rooms, as well as an atrium at the heart of the building. This project was designed with sustainability focussed in the core of the design, and achieved a 4 star Green Star rating. Gray Puksand, Hansen Yuncken, JHA

Ripley Central State School
A new Prep to Year 6 state school for the growing Ripley region, the Ripley Central State School includes an administration building, multi-purpose hall and canteen, junior general learning centre, music centre, prep learning centre, resource centre, car parking, amenities and an oval. JHA. Hutchinson Builders

UQ Patina Alumni Court
Located within the green gardens of Alumni Court in the university’s St Lucia campus, the Patina restaurant is a modern addition to the heritage listed former Radon Laboratory. Patina provides both indoor and outdoor dining space, and is equipped to host functions/ conferences for the university campus and wider community.

Federation University, Cooperative Centre of Excellence
JHA was engaged to provide building services consultancy for the University’s SMB Building A refurbishment and new IBM Watson Internet of Things (IoT) building. The SMB Building A refurbishment (pictured) incorporated a contemporary and industrial style of design which also reflects the rich history of the building, as the SMB is included on the Victorian Heritage Register. This project includes teaching spaces, classrooms, AV conference room, PC labs, breakout space over three floors, amenities, store rooms, plant rooms and tech-rich flexible spaces. IBM Watson Internet of Things will provide in-kind support through technology and expertise to help establish the facility in Building T, which will provide access to cutting-edge technology, research and learning. The spaces will cater to students, researchers, the community and industry.

UTS Central
UTS Central is a major expansion and refurbishment project which delivered a striking 17-storey, glass façade building. The building is made up of two underground floors, a five-level podium and a ten-level tower. The building accommodates the new UTS Library, Reading Room, Faculty of Law with its trial courts and Moot Court, the Student Learning Hub, large collaborative classrooms, the PC2 Hive Superlab, a plastic-free, publicly accessible food court, study spaces, as well as sustainable terraces and gardens. A 5-star Green Star project, the base building was designed with flexibility in mind and will readily enable the change of tenant configurations without the need for disruption. Such flexibility was achieved through the implementation of smart metering, DALI lighting control and the like.

Chatswood Education Precinct
Upgrades to Chatswood Public School and Chatswood High School which will include over 150 new and refurbished teaching spaces, increased active play space for both schools, specialist teaching facilities (maths, science, art) rooms, performing arts spaces and music rooms at the high school, new sports facilities and recreation areas, as well as new libraries and administration facilities. JHA was engaged to deliver the ECI detailed design documentation, including sequencing planning (spanning over 8 stages) and construction services for both the Public School and High School, with the design delivered concurrently. School Infrastructure. Richard Crookes Constructions. JHA

St Rita’s College
This project involved significant demolition works to the existing land constrained Clayfield site, to create a new learning precinct centre dedicated to performing arts and drama. JHA undertook initial site investigations to determine the impact of the demolition works on the remaining retained building, to determine staging and early works package in order to deliver the project. The new St Rita’s arts precinct involved refurbishment of the existing Kennedy Building, refurbishment to the Sacred Hearts building, and creation of a new performing arts building. The staged refurbishment aspects of the project consisted of a new canteen facility and upgrade of administration spaces. The new signature performing arts building consists of general learning areas (GLAs), drama GLAs, band practice and choir spaces, performance auditorium, and entry long rooms taking advantage of the elevated site position to showcase the surrounding views from the facility.

UNSW The Lounge
The Lounge is an award-winning premium hospitality lounge and event space, located in the UNSW library building. JHA undertook mechanical, electrical, hydraulic, audio visual, acoustic, and specialist lighting design for the refurbishment, as well as fitout of levels 12 to 14 in a live environment. Equipped with a high-end cafe, bar and lounge, restaurant, private dining/meeting room and rooftop terrace, The Lounge provides flexible spaces for UNSW staff to connect and socialise. JHA’s specialist lighting team received the LiDA Award of Commendation at the 2019 IESANZ - NSW Awards.

Barker College Rosewood Centre
The new Rosewood Centre at Barker College is an award winning, state-of-the-art indoor sports complex. The 3-storey purpose-built facility features 5 multi-use sports courts, 12 classrooms, multi-purpose learning areas, fitness centre, function room, cafe, and parking for over 150 cars. Neeson Murcutt Neille. JHA

Mosman High School Upgrade
The Mosman High School project involves major upgrade of the school to provide state-of-the-art facilities such as 16 flexible learning classrooms, a new multi-purpose hall and gymnasium, refurbished library, new administration and staff facilities, a new canteen and new outdoor spaces including a rooftop sports court. Engaged by Multiplex, JHA is delivering multidisciplinary building services for this project.

Fortitude Valley State Secondary College
Fortitude Valley State Secondary College is the first vertical school in Queensland. This project involved creating a new state secondary college on the existing Fortitude Valley School site. The project consisted of three main buildings across two stages, with Building 1 (B1) and the Performing Arts Centre (PAC) being delivered under Stage 1, and the Sports Hall under Stage 2. Building 1 included 8 level of education facilities including innovation centre hub, canteen, lecture theatre, arts, science, multi-media learning, workshop, food studies, and general learning facilities. The PAC is the performing arts hub of the precinct, consisting of 400 seat auditorium, back stage change facilities, green room, box office, music practice, drama, and other music and performance based learning facilities. Stage 2 consisted of a three storey sports hall which included a double court playing surface, food production GLAs, Industrial Technology GLAs, Art Classrooms, and multi-purpose rooms. JHA undertook design completion and documentation for the mechanical, electrical (including dry fire, communications, security), hydraulics, and fire design, and participated in user consultation discussions regarding updating the teaching curriculums for manual art/trade skills. Thomson Adsett/Cox/Hutchinson Builders

University of Sydney LEES
The LEES building is a teaching and research facility spanning over 8 levels, integrated into the existing Carslaw building located at the University of Sydney’s Camperdown campus. LEES comprises of large PC2 laboratories for undergraduates and postgraduates, hazardous materials handling areas, support areas and a public domain research area. The University’s comprehensive Sustainability Framework is embedded throughout the project and verified through computational simulations, design documentation and As Built verification. Richard Crookes Constructions.

UNSW Bookshop
This project saw the transformation of the UNSW Bookshop to enhance the space as a key social and cultural destination within the University campus. Located at the heart of the campus, the modernised bookshop provides an open central zone that can be used for events, a cafe lined with bookshelves, built-in benches and lounges, and a storefront coffee servery with outdoor seating. JHA provided mechanical, electrical, hydraulic, audio visual, ESD/Section J and specialist lighting design.

Santa Sophia Catholic College
Santa Sophia Catholic College is a new and innovative Kindergarten-to-Year 12 learning centre which will accommodate approximately 1,860 students. The six-storey school features specialist learning areas including a creative and performing arts centre, commercial kitchens, a sound studio, STEM facilities, as well as collaborative learning areas, sporting, play, meeting spaces and an early learning centre. JHA delivered full design of acoustic services and design finalisation of audio visual technology services.

CSU School of Engineering
Designed by architects Thomson Adsett Charles Sturt University offer a range of courses from campuses across NSW in both main and regional cities. The new development, built mainly on the footprint of the existing building, was designed to transform the existing buildings located on the University’s Bathurst campus into a new School of Engineering, offering a brand new degree in both engineering and business skills. What makes it unique is the honeycomb layout specifically designed so the study areas can be flexible to give students control of the spaces to suit their study needs. The furniture can be rearranged to create collaborative learning areas where individuals or groups can feel comfortable. Making it the student’s space. The new facility includes a gallery, technological wall, maker studio, pitch space, labs and a ‘Honeycomb of Learning’ – a range of clustered collaboration zones that reflect the co-curricular and collaborative nature of the new learning environment. JHA Consulting Engineers were part of the team which delivered the project from building concept to completion and handover, providing Mechanical, electrical, hydraulic, fire, vertical transportation & ESD consultancy services in a combined effort from the JHA Brisbane and Sydney offices.

UNSW Roundhouse
Redevelopment of the University’s iconic Roundhouse building. Teamed with Tonkin Zulaikha Greer Architects, JHA’s project team was tasked with modernising the building, creating a more flexible and energy-efficient venue, while also upgrading its acoustic properties. The newly refurbished Roundhouse will continue to serve as a venue of choice for concerts, music gigs, conferences, events, seminars and box office events. The building also provides a merchandise and food area, permanent bar and beer garden with a secondary private bar area. JHA’s specialist lighting team worked closely with Tonkin Zulaikha Greer Architects to conceal lighting fixtures wherever possible, allowing the eye to wander over radial geometry with as few interruptions as possible. Careful design of the house lighting on the mezzanine level was critical, as nothing was allowed to distract from the world-class audio visual system in the performance space below. UNSW

BGGS Science Precinct
JHA were involved in the design and documentation for mechanical and electrical (including dry fire, communications, and security) for the 7-storey science teaching laboratory building for the signature Brisbane Girls Grammar School science precinct redevelopment. The project consisted of lower level HPE area, 600-person multipurpose function space, and various general learning spaces for biology, chemistry and science GLAs. The project’s unique design required particular attention to detail for the building services. Mechanical and electrical services were designed specifically to address the limitations placed upon the building and to compliment the characteristic of the building.

Oran Park High School & Public School
The new Oran Park High School features 90 innovative learning spaces, new hall to accommodate two basketball courts, a maker space, hospitality café, fitness & performance studio and a senior learning centre. The Oran Public School expansion included the upgrade of core facilities such as the hall, toilets, administration areas, staff, student and support facilities. JHA delivered mechanical, electrical, audio visual, vertical transport and ESD services for the two schools.
