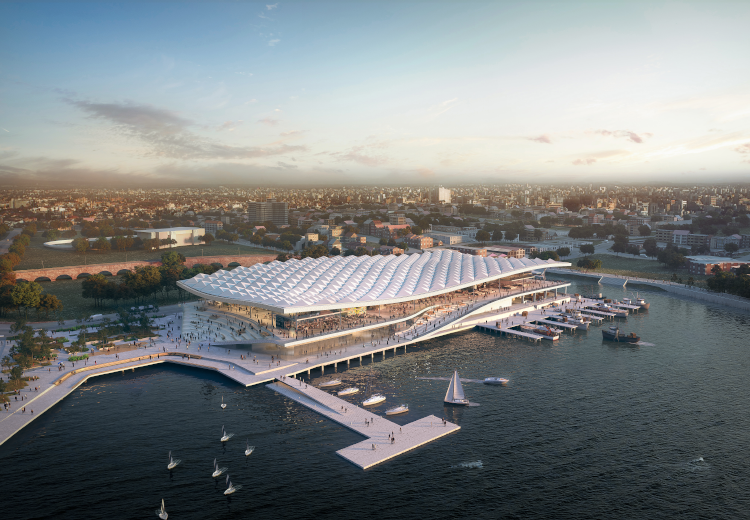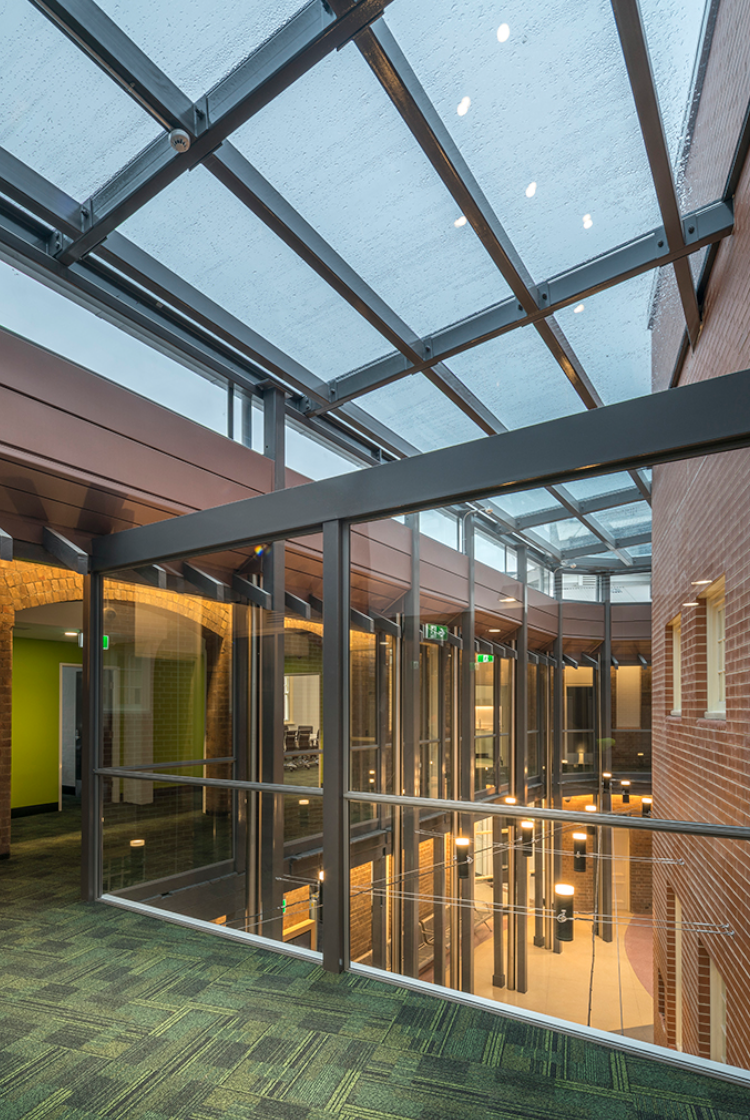
Atlassian Tower
Premium-grade 75,000sqm GFA office tower which will be Atlassian’s new headquarters, with retail amenities and YHA accommodation space at its base, as well as new public realm around Central Station. The building incorporates hybrid timber design and will be the tallest of its kind in the world, spanning across 40 storeys. This project will set a new global benchmark in sustainability and smart workplace design, with 5.5 NABERS Energy and 6 Star Green Star ratings. JHA is undertaking client-side peer review consultancy role for mechanical, electrical, hydraulic, fire, ICT, acoustic and vertical transport services for this iconic project. Dexus

Sydney Children’s Hospital Stage 1
Representing the second stage of the Randwick Health & Education Precinct redevelopment, the Sydney Children’s Hospital Stage 1 and Minderoo Children’s Comprehensive Care Centre will be a new state-of-the-art paediatric health and research facility. The new building will include a children’s emergency department, children’s intensive care unit, short stay unit, neurosciences centre, virtual care centre and hospital command centre, inpatient units, the new Minderoo Children’s Comprehensive Cancer Centre incorporating a day oncology centre, inpatient units as well as a bone marrow transplant unit, co-located laboratories, general pharmacy, improved parent amenities, education and training spaces. JHA delivered electrical (including audio visual, ICT and high voltage) services for the planning phase of the project, and is undertaking peer review consultancy for the delivery phase. Health Infrastructure. John Holland

Riverina Conservatorium of Music
Transformation of the former government office building into a state-of-the-art home for the Riverina Conservatorium of Music. The new facility will contain teaching, rehearsal and administration space for the RCM, providing high-quality music education services to the local community. JHA delivered multidisciplinary building services for this project.

Mosman High School Upgrade
The Mosman High School project involves major upgrade of the school to provide state-of-the-art facilities such as 16 flexible learning classrooms, a new multi-purpose hall and gymnasium, refurbished library, new administration and staff facilities, a new canteen and new outdoor spaces including a rooftop sports court. Engaged by Multiplex, JHA is delivering multidisciplinary building services for this project.

Broken Hill Library
New library and community hub located in Broken Hill’s historic Town Centre, which will maintain the original heritage-listed Town Hall façade as its entrance. The development will accommodate the Broken Hill and Outback Archives collection, and also act as a destination for local services, events, activities and recreational use. JHA is delivering multidisciplinary engineering services for this landmark project.

New Sydney Fish Market
$750M redevelopment of the Sydney Fish Market which will create 4,800sqm of public space and accommodate a variety of fishmongers, specialty food retailers, restaurants, cafes and bars. JHA has been engaged by Multiplex to occupy a peer review role to oversee the Contractor’s electrical design finalisation, sign-off on the design, workshop drawing reviews and construction/ commissioning phases of the project. JHA’s current involvement from a Smart Buildings perspective includes stringent reviews of integrated communications network (ICN) design decisions, networking schemas, subcontractor management and review of interdisciplinary design coordination.

New Maitland Hospital
The new Maitland Hospital was built on a completely greenfield site and consists of approximately 45,000sqm of new clinical space. The facilities include emergency, maternity, palliative care and rehabilitation, chemotherapy, ambulatory care, as well as clinical support spaces to provide general and mental health services for the local community. Engaged by Multiplex, JHA delivered electrical, audio visual, ICT, high voltage and vertical transport services for this project under a VECI delivery model. Multiplex, Health Infrastructure, JHA

Westmead Hospital Redevelopment
The Westmead Hospital Redevelopment project comprised of a new Central Acute Services Building (CASB), an Innovation Centre, an expansive new Civic Plaza and an underground carpark. Situated at the heart of the precinct between the existing adult and children’s hospitals, the 14-storey CASB will unite existing hospital functions, expand capacity and provide new emergency departments, operating theatres, patient rooms, as well as education, research and training space for the University of Sydney. As the hub of the hospital and new main entry point, the CASB was designed with both capability and comfort in mind. The architecture and lighting design will welcome patients and visitors into a calm and easily-navigable space. Engaged to Multiplex and working for Health Infrastructure under an ECI procurement model, JHA provided engineering design for electrical building services, audio visual, ICT and high voltage reticulation and chamber substations.

St George Hospital ASB
The new seven-storey St George Hospital Acute Services Building has been built on top of the original hospital’s emergency department on Gray Street, Kogarah. The St George Hospital redevelopment project delivered 52 new beds for the ICU, eight more operating theatres, 128 new inpatient beds, two cardiac catheter laboratories, a sterilising department and a rooftop helipad. In addition to the new ASB building, there will be an expansion of the multi-storey carpark on Gray Street with 128 new car spaces. Health Infrastructure. JHA. Multiplex

Gosford Hospital Redevelopment
The major redevelopment of Gosford Hospital saw the expansion of the existing hospital to provide improved quality of care into the future. The construction included a new 11 storey main building tower with circa 35,000sqm of new build, plus 9,000sqm of refurbished floor space. The redevelopment included dedicated areas for an expanded maternity service, new paediatric treatment unit, an emergency department, additional cancer services, a new rehabilitation unit and ambulatory care services. The main entrance was moved for easier access, a car park added and a new floor layout so patients and visitors can easily navigate the hospital. JHA was extensively involved in this project’s planning phase (ECI/GMP), during which the critical infrastructure planning was progressed and resolved to ensure the Local Health District’s needs and expectations were met. JHA’s subsequent role was to oversee the detailed design, documentation, construction and post construction activities to completion, to ensure a quality fit-for-purpose facility was delivered. JHA’s services encompassed the electrical, communications, security and vertical transport aspects of the project, along with careful coordination with all other engineering services.

Surry Hills Children’s Court
Redevelopment of the existing 1911 Children’s Court building to a new and improved Surry Hills Children’s Court. The new children’s court retains the original heritage building and features three main levels, a plant level, four courtrooms, audio visual link facilities, a private room for witnesses, holding cells, interview rooms and associated amenities. JHA undertook electrical, communications, IT/ data, security, and street lighting services for this project.

Catholic Education Office (CEO) Building
This project consisted of the design and construction of a new office building for the Catholic Education Office, and refurbishment of an existing heritage facility that is integrated into the new extension. JHA was engaged for mechanical and electrical (including dry fire, communications & security) services, and delivered the project from master planning stage through to construction stage. Working within the heritage building presented a number of challenges, with presence of asbestos and numerous architectural feature elements with high heritage value. The JHA team worked with the architect to provide new mechanical and electrical systems that were concealed in non-heritage locations, and achieved cost efficient outcomes for exposed services that blended in with the architectural intent. JHA also undertook site infrastructure analysis, and delivered infrastructure upgrades to electrical power and communications systems, as well as master planning the site for future stages of upgrades for the client.
