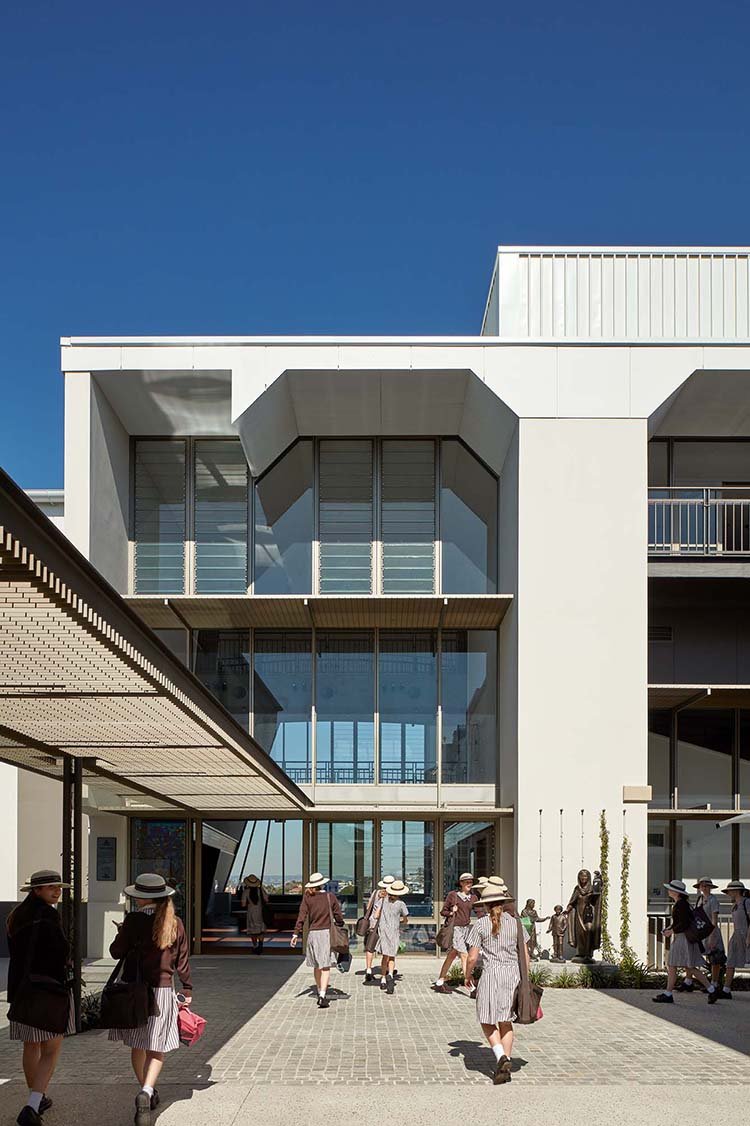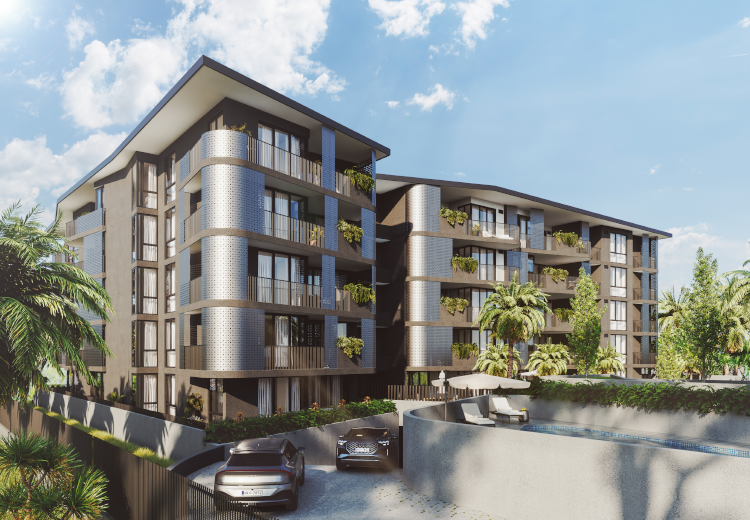
Ripley Central State School
A new Prep to Year 6 state school for the growing Ripley region, the Ripley Central State School includes an administration building, multi-purpose hall and canteen, junior general learning centre, music centre, prep learning centre, resource centre, car parking, amenities and an oval. JHA. Hutchinson Builders

UQ Patina Alumni Court
Located within the green gardens of Alumni Court in the university’s St Lucia campus, the Patina restaurant is a modern addition to the heritage listed former Radon Laboratory. Patina provides both indoor and outdoor dining space, and is equipped to host functions/ conferences for the university campus and wider community.

St Rita’s College
This project involved significant demolition works to the existing land constrained Clayfield site, to create a new learning precinct centre dedicated to performing arts and drama. JHA undertook initial site investigations to determine the impact of the demolition works on the remaining retained building, to determine staging and early works package in order to deliver the project. The new St Rita’s arts precinct involved refurbishment of the existing Kennedy Building, refurbishment to the Sacred Hearts building, and creation of a new performing arts building. The staged refurbishment aspects of the project consisted of a new canteen facility and upgrade of administration spaces. The new signature performing arts building consists of general learning areas (GLAs), drama GLAs, band practice and choir spaces, performance auditorium, and entry long rooms taking advantage of the elevated site position to showcase the surrounding views from the facility.

North Quay Brisbane
A new 61,893.50sqm, 38 storey commercial tower featuring a public use ground-level urban plaza, restaurant precinct, sky terraces, roof terrace, auditorium space, ‘wellness level’ and car parking. 205 North Quay will be targeting a 6 star Green Star and 5.5 star NABERS rating. JHA are involved in the mechanical, electrical, high voltage & specialist lighting services for Cbus in this landmark project. Cbus Property

Fortitude Valley State Secondary College
Fortitude Valley State Secondary College is the first vertical school in Queensland. This project involved creating a new state secondary college on the existing Fortitude Valley School site. The project consisted of three main buildings across two stages, with Building 1 (B1) and the Performing Arts Centre (PAC) being delivered under Stage 1, and the Sports Hall under Stage 2. Building 1 included 8 level of education facilities including innovation centre hub, canteen, lecture theatre, arts, science, multi-media learning, workshop, food studies, and general learning facilities. The PAC is the performing arts hub of the precinct, consisting of 400 seat auditorium, back stage change facilities, green room, box office, music practice, drama, and other music and performance based learning facilities. Stage 2 consisted of a three storey sports hall which included a double court playing surface, food production GLAs, Industrial Technology GLAs, Art Classrooms, and multi-purpose rooms. JHA undertook design completion and documentation for the mechanical, electrical (including dry fire, communications, security), hydraulics, and fire design, and participated in user consultation discussions regarding updating the teaching curriculums for manual art/trade skills. Thomson Adsett/Cox/Hutchinson Builders

Caloundra Library
The existing Caloundra Administration Building is being substantially refurbished and repurposed into a new contemporary district library with community meeting space, a customer service centre and council administration office space. The overall plans include for approximately 5,200sqm of refurbishment spread across three storeys, and will take advantage of the site location to offer both indoor and outdoor experiences for the local community. Sunshine Coast Council. JHA

Adena Residences Wynnum West
JHA provided mechanical, electrical, hydraulic, fire and vertical transport design services for the Adena Residences for Heran Building Group. Working alongside Jackson Teece, the project will provide premium living and community spaces, featuring two towers with 105 apartments and premium communal spaces, including rooftop terraces, pool, outdoor BBQ and gymnasium. Heran Building Group

Fisher & Paykel Warehouse
The new state-of-the-art development for Fisher & Paykel features 20,000sqm of industrial and commercial space, including offices, workshops, heavy duty hardstand, recessed and on-grade loading docks, 100Kw solar system, rainwater storage and recycling, and a fully automated storage and retrieval system. JHA worked with the architect, Sparc, to deliver the building services design and documentation for the project, which included establishment of the site infrastructure in coordination with the Port of Brisbane, and design of the warehouse to suit the Fisher & Paykel operational requirements.

BGGS Science Precinct
JHA were involved in the design and documentation for mechanical and electrical (including dry fire, communications, and security) for the 7-storey science teaching laboratory building for the signature Brisbane Girls Grammar School science precinct redevelopment. The project consisted of lower level HPE area, 600-person multipurpose function space, and various general learning spaces for biology, chemistry and science GLAs. The project’s unique design required particular attention to detail for the building services. Mechanical and electrical services were designed specifically to address the limitations placed upon the building and to compliment the characteristic of the building.

Benevolent Living Rockhampton
The Benevolent Living seniors living facility involves the staged delivery of a new 4-storey 36 bed residential aged care facility, a 5-storey 40 independent living units building, and community facilities such as a cafe and an activities hub. The project also involves refurbishment of the existing administration centre on the site. Benevolent Living Rockhampton is uniquely arts-themed, with a gallery walkway in the shared garden, featuring art from local artists. JHA is delivering mechanical, electrical, ESD & vertical transport services for this project.

Goodman Warehouse
Working together with Sparc and Goodman, JHA was engaged on this project to deliver approximately 15,000sqm of air conditioned and comfort-controlled warehouse at 42-62 Export Street, Lytton. JHA undertook feasibility study and options analysis for air conditioning, including sustainability ESD JV3 modelling for the mechanical air conditioning solution for the warehouse, with Goodman, Sparc (architect) and Deluca (builder).

UQ Sir William MacGregor L1 Laboratory & Student Learning
JHA provided mechanical and electrical services consultancy for this 1500sqm refurbishment project which included the creation of new 180 student combined teaching lab, blended learning area, group learning, steriliser room, and other office and administrative facilities. JHA undertook infrastructure audits and assessment to ascertain the capacity of the existing services, to determine its ability for re-use and undertook infrastructure design to suit as part of the project.

Catholic Education Office (CEO) Building
This project consisted of the design and construction of a new office building for the Catholic Education Office, and refurbishment of an existing heritage facility that is integrated into the new extension. JHA was engaged for mechanical and electrical (including dry fire, communications & security) services, and delivered the project from master planning stage through to construction stage. Working within the heritage building presented a number of challenges, with presence of asbestos and numerous architectural feature elements with high heritage value. The JHA team worked with the architect to provide new mechanical and electrical systems that were concealed in non-heritage locations, and achieved cost efficient outcomes for exposed services that blended in with the architectural intent. JHA also undertook site infrastructure analysis, and delivered infrastructure upgrades to electrical power and communications systems, as well as master planning the site for future stages of upgrades for the client.

Horizon Foundation Community Centre
New community centre for the not-for-profit Horizon Foundation located at Redland Bay in Queensland. The 1600sqm, multi-functional centre has been designed with the intent of bring the diverse community together, and provide a supportive space for individuals and families to make social connections. JHA delivered mechanical, electrical and ESD services for this project.

Brisbane Airport Upgrade
JHA provided mechanical, electrical, hydraulic, ESD and acoustic services for the upgrade and refurbishment of the Brisbane Airport General Aviation Terminal. The upgrade included a new check-in and waiting areas, commercial tenancies, baggage handling system, flight display systems and creation of new communication node for the wider Brisbane Airport Campus. The General Aviation Terminal Upgrade is a multi-staged aviation project undertaken to refurbish and modernise an existing terminal which provide regional charter flights out of Brisbane Airport.
