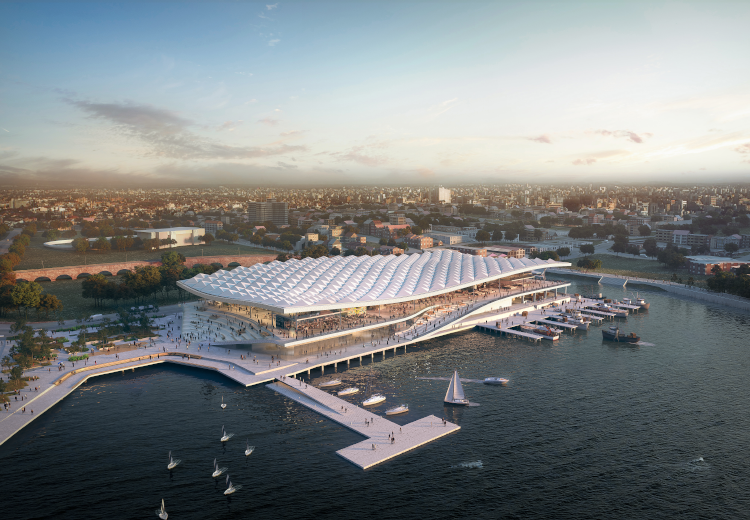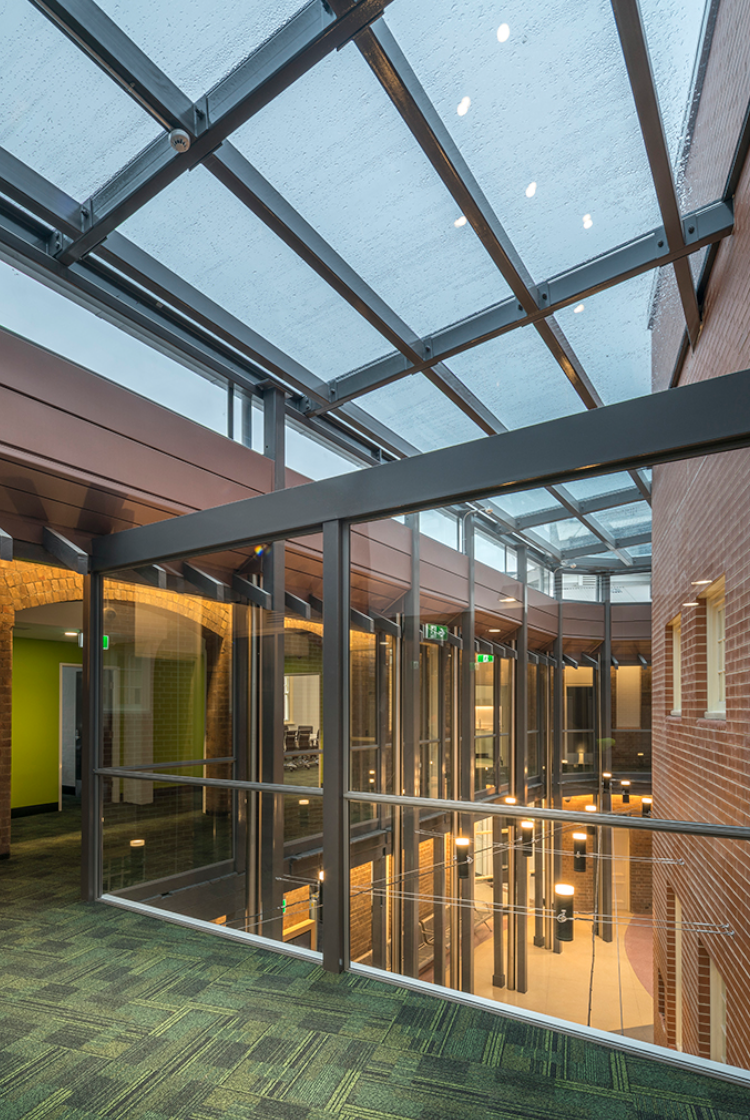
Foodle Highpoint
Located in the western suburbs of Melbourne in Highpoint Shopping Centre, Foodle is a brand new, 2,400sqm powerhouse Asian food emporium. Foodle features a live pick-and-point seafood, premium butcher, sushi counter and oyster bar, restaurant, Asian bakery, dumpling and noodle bar, fresh produce and grocery shelves with 13,000 lines. JHA delivered building services engineering consultancy for this exciting new project.

New Sydney Fish Market
$750M redevelopment of the Sydney Fish Market which will create 4,800sqm of public space and accommodate a variety of fishmongers, specialty food retailers, restaurants, cafes and bars. JHA has been engaged by Multiplex to occupy a peer review role to oversee the Contractor’s electrical design finalisation, sign-off on the design, workshop drawing reviews and construction/ commissioning phases of the project. JHA’s current involvement from a Smart Buildings perspective includes stringent reviews of integrated communications network (ICN) design decisions, networking schemas, subcontractor management and review of interdisciplinary design coordination.

Fortitude Valley State Secondary College
Fortitude Valley State Secondary College is the first vertical school in Queensland. This project involved creating a new state secondary college on the existing Fortitude Valley School site. The project consisted of three main buildings across two stages, with Building 1 (B1) and the Performing Arts Centre (PAC) being delivered under Stage 1, and the Sports Hall under Stage 2. Building 1 included 8 level of education facilities including innovation centre hub, canteen, lecture theatre, arts, science, multi-media learning, workshop, food studies, and general learning facilities. The PAC is the performing arts hub of the precinct, consisting of 400 seat auditorium, back stage change facilities, green room, box office, music practice, drama, and other music and performance based learning facilities. Stage 2 consisted of a three storey sports hall which included a double court playing surface, food production GLAs, Industrial Technology GLAs, Art Classrooms, and multi-purpose rooms. JHA undertook design completion and documentation for the mechanical, electrical (including dry fire, communications, security), hydraulics, and fire design, and participated in user consultation discussions regarding updating the teaching curriculums for manual art/trade skills. Thomson Adsett/Cox/Hutchinson Builders

Broken Hill Police Station
The new Broken Hill Police Station is a state-of-the-art facility to accommodate the Barrier Police District workforce. JHA’s multidisciplinary building services engineering team worked alongside the architect, Gardner Wetherill and the wider project team to deliver the modern police station for NSW Police and the local community.

St George Hospital ASB
The new seven-storey St George Hospital Acute Services Building has been built on top of the original hospital’s emergency department on Gray Street, Kogarah. The St George Hospital redevelopment project delivered 52 new beds for the ICU, eight more operating theatres, 128 new inpatient beds, two cardiac catheter laboratories, a sterilising department and a rooftop helipad. In addition to the new ASB building, there will be an expansion of the multi-storey carpark on Gray Street with 128 new car spaces. Health Infrastructure. JHA. Multiplex

Gosford Hospital Redevelopment
The major redevelopment of Gosford Hospital saw the expansion of the existing hospital to provide improved quality of care into the future. The construction included a new 11 storey main building tower with circa 35,000sqm of new build, plus 9,000sqm of refurbished floor space. The redevelopment included dedicated areas for an expanded maternity service, new paediatric treatment unit, an emergency department, additional cancer services, a new rehabilitation unit and ambulatory care services. The main entrance was moved for easier access, a car park added and a new floor layout so patients and visitors can easily navigate the hospital. JHA was extensively involved in this project’s planning phase (ECI/GMP), during which the critical infrastructure planning was progressed and resolved to ensure the Local Health District’s needs and expectations were met. JHA’s subsequent role was to oversee the detailed design, documentation, construction and post construction activities to completion, to ensure a quality fit-for-purpose facility was delivered. JHA’s services encompassed the electrical, communications, security and vertical transport aspects of the project, along with careful coordination with all other engineering services.

Surry Hills Children’s Court
Redevelopment of the existing 1911 Children’s Court building to a new and improved Surry Hills Children’s Court. The new children’s court retains the original heritage building and features three main levels, a plant level, four courtrooms, audio visual link facilities, a private room for witnesses, holding cells, interview rooms and associated amenities. JHA undertook electrical, communications, IT/ data, security, and street lighting services for this project.

Catholic Education Office (CEO) Building
This project consisted of the design and construction of a new office building for the Catholic Education Office, and refurbishment of an existing heritage facility that is integrated into the new extension. JHA was engaged for mechanical and electrical (including dry fire, communications & security) services, and delivered the project from master planning stage through to construction stage. Working within the heritage building presented a number of challenges, with presence of asbestos and numerous architectural feature elements with high heritage value. The JHA team worked with the architect to provide new mechanical and electrical systems that were concealed in non-heritage locations, and achieved cost efficient outcomes for exposed services that blended in with the architectural intent. JHA also undertook site infrastructure analysis, and delivered infrastructure upgrades to electrical power and communications systems, as well as master planning the site for future stages of upgrades for the client.

Pavilions
The Pavilions is a new residential development comprising of build-to-sell and build-to-rent apartments, as well as 10 specifically designed apartments for Summer Housing, a not-for-profit organisation that offers rental housing to young people with significant disabilities. The Pavilions features over 700 residential units spanning across four buildings, a private 4,500sqm landscape podium sitting atop four levels of underground car parking, gym, community and leisure rooms including private theatre, herb garden, pavilions and BBQ facilities for residents. The development also includes 1,500sqm of retail space dedicated to the Sydney Olympic Park Authority (SOPA). Engaged by Mirvac, JHA delivered hydraulic, fire, electrical, security and audio visual services for this project.
