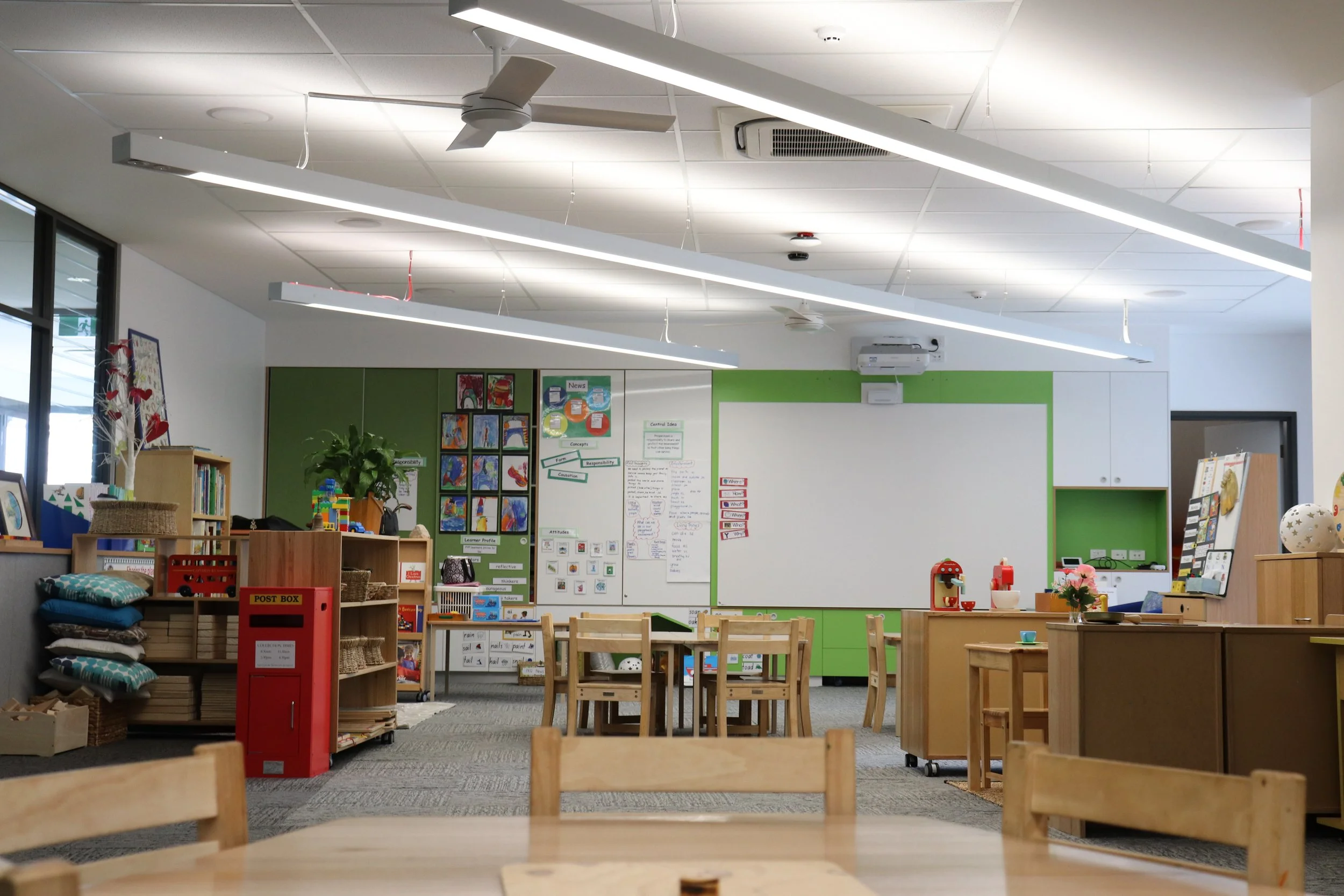Barker College Junior Prep School Kurrajong
BARKER COLLEGE JUNIOR PREP SCHOOL, KURRAJONG
The Kurrajong building has been designed to focus on bringing new technology into the education space in a flexible and engaging environment. From the large, open internal spaces flooded with natural light through to the landscaped exterior, this space is the perfect environment for fostering the growing minds of children from Pre-K through to Year 2. One of the centrepieces of the Kurrajong building is the large piazza space where students can come together for gatherings and presentations. At the heart of the space, a large tree shaped structure spreads its branches over the ceiling space, symbolic of the growth and development that the space encourages. Complete with a massive LED lit screen made from interconnecting panels, the space boasts the latest audio visual technology to facilitate learning.
Classrooms feature interactive whiteboards, and creative uses of nooks and stepped seating provide a unique and exciting learning environment.
The landscaped playground outside was designed by Umbaco Landscape Architects, containing water features, sandpits, a cubby house and even a classic “Chook House” to provide some tactile experience for the students to grow and develop.







