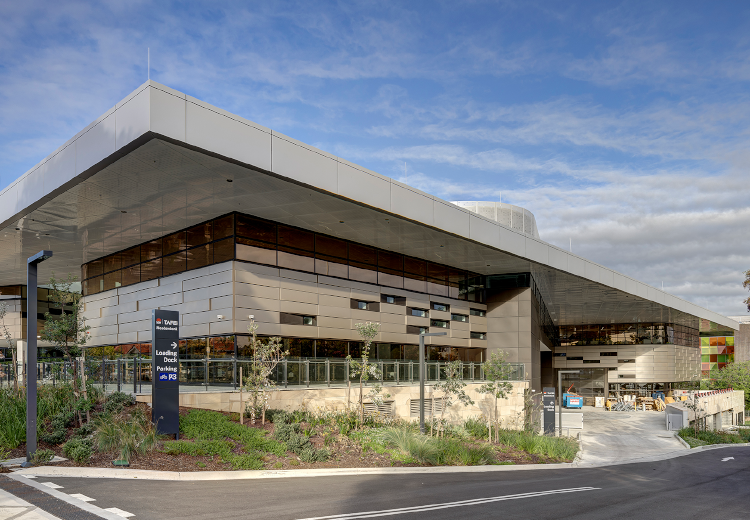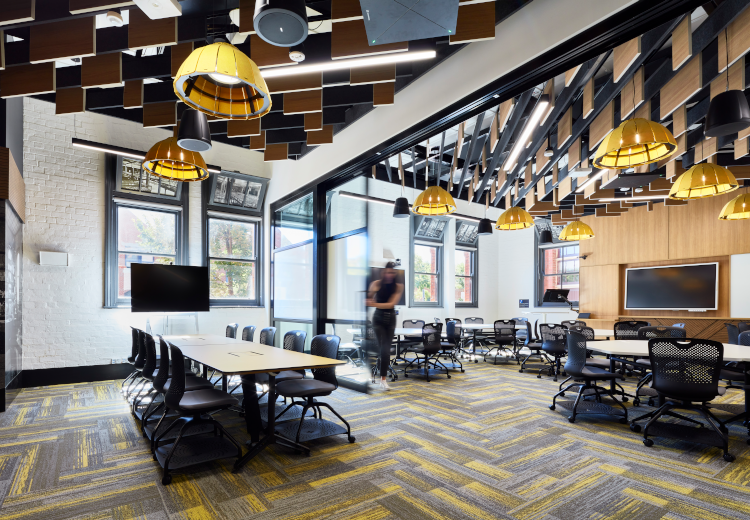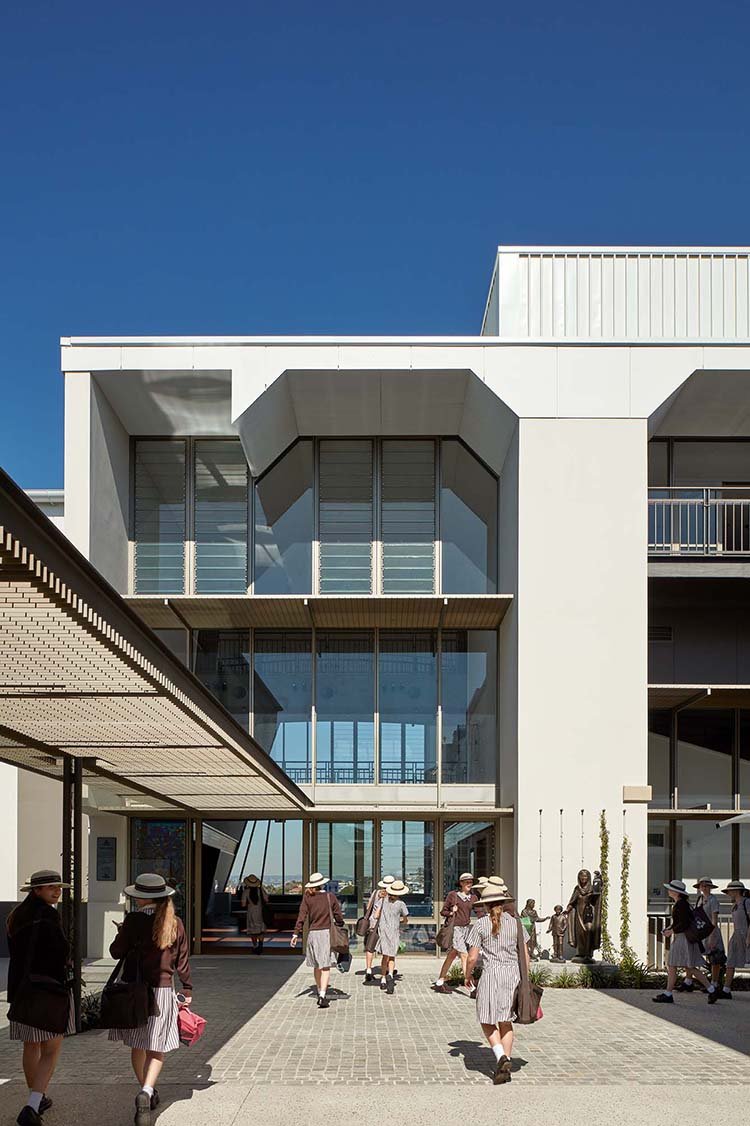
Allan Border Oval Pavilion
JHA was part of the project team that recently delivered the new contemporary pavilion and grandstand at Allan Border Oval for Mosman Council.
This project involved replacing the existing outdated facility with a new 2-storey pavilion building and grandstand equipped with inclusive and accessible public amenities, function areas, canteen, and outdoor BBQ facilities to act as a modern sporting venue for the local community.

Federation University Watson IoT Centre
The new Watson Internet of Things (IoT) Centre is an extension to the existing Building T at Federation University’s School of Mines Ballarat (SMB) campus. JHA provided building services consultancy for the multi-purpose facility which will provide access to cutting-edge technology, research and learning. The expansive LED display and flexibly designed audio visual systems will facilitate collaborative work between groups of various sizes, as well as large-scale video conferencing.

New Tweed Valley Hospital
New major referral hospital in the range of 55,000sqm to 65,000sqm to meet the needs of the growing population of the Tweed-Byron region. The new hospital will include an expanded emergency department, enhanced surgical and medical services, enhanced ambulatory services, outpatient clinics, and the introduction of new services with a cardiac catheterisation laboratory and an integrated cancer care centre. Working with LendLease (VECI Managing Contractors) JHA undertook a number of roles on this project, including: Concept and Schematic Design consultancy services (fire, acoustics, VT, hydraulic); Detailed design services (fire, hydraulic, acoustics, VT, HV); Independent Commissioning Agent (ICA) role (mechanical, electrical, fire, hydraulic)

Atlassian Tower
Premium-grade 75,000sqm GFA office tower which will be Atlassian’s new headquarters, with retail amenities and YHA accommodation space at its base, as well as new public realm around Central Station. The building incorporates hybrid timber design and will be the tallest of its kind in the world, spanning across 40 storeys. This project will set a new global benchmark in sustainability and smart workplace design, with 5.5 NABERS Energy and 6 Star Green Star ratings. JHA is undertaking client-side peer review consultancy role for mechanical, electrical, hydraulic, fire, ICT, acoustic and vertical transport services for this iconic project. Dexus

Western Sydney Conference Centre
The Western Sydney Conference Centre is a state-of-the art entertainment and conference venue, accommodating up to 1,000 seated guests to service the Greater Western Sydney region. The adjoining new five-star Pullman Hotel provides additional flexible conferencing spaces. Engaged by Richard Crookes Constructions, JHA undertook a watching brief role during the construction phase of the project.

Foodle Highpoint
Located in the western suburbs of Melbourne in Highpoint Shopping Centre, Foodle is a brand new, 2,400sqm powerhouse Asian food emporium. Foodle features a live pick-and-point seafood, premium butcher, sushi counter and oyster bar, restaurant, Asian bakery, dumpling and noodle bar, fresh produce and grocery shelves with 13,000 lines. JHA delivered building services engineering consultancy for this exciting new project.

TAFE NSW Meadowbank
New state-of-the-art specialist education and training facilities at the TAFE NSW Meadowbank Education Precinct. The Multi-Trades and Digital Technology Hub features 15,000sqm of world-class trade and digital skills training space including construction workshops, lecture theatres, exhibition spaces and cyber attack scenario rooms, as well as an atrium at the heart of the building. This project was designed with sustainability focussed in the core of the design, and achieved a 4 star Green Star rating. Gray Puksand, Hansen Yuncken, JHA

Ripley Central State School
A new Prep to Year 6 state school for the growing Ripley region, the Ripley Central State School includes an administration building, multi-purpose hall and canteen, junior general learning centre, music centre, prep learning centre, resource centre, car parking, amenities and an oval. JHA. Hutchinson Builders

Jindabyne Library
The new Jindabyne Community Library and Innovation Hub is a focal point for cultural, learning and recreational activities, with quiet spaces for study and information-seeking. The design brief called for a prefabricated community library that could be quickly installed using high-quality materials to better serve the Jindabyne community, which had been serviced by a mobile library until now. The building utilises sustainable Cross Laminated Timber (CLT) walls and roof panels sourced from Tumbarumba State Forest, and the exposed timber provides a biophilic response to enhance user wellbeing. Working with fjcstudio and Built, JHA delivered mechanical, ESD, electrical, high voltage, and hydraulic engineering services for the purpose-built community centre.

Dan Murphy’s Martin Place
Dan Murphy’s new concept store, Martin Place Cellar, provides a premium range of wines, bespoke spirits and curated beers in a temperature controlled environment. Certain design features such as the marble columns were preserved, to maintain the legacy of the heritage listed building. JHA delivered electrical, specialist lighting, mechanical, hydraulic, fire, acoustic and ESD services for the new store.

Riverina Conservatorium of Music
Transformation of the former government office building into a state-of-the-art home for the Riverina Conservatorium of Music. The new facility will contain teaching, rehearsal and administration space for the RCM, providing high-quality music education services to the local community. JHA delivered multidisciplinary building services for this project.

UQ Patina Alumni Court
Located within the green gardens of Alumni Court in the university’s St Lucia campus, the Patina restaurant is a modern addition to the heritage listed former Radon Laboratory. Patina provides both indoor and outdoor dining space, and is equipped to host functions/ conferences for the university campus and wider community.

The Parade
This new development consists of three residential buildings with a total of 150 units, including 30 dedicated to social housing tenants. Located at 63-67 West Parade, within 300m from West Ryde train station, The Parade’s three buildings range from six to eleven storeys in height with three levels of underground parking, a rooftop terrace, solar panels and open landscaped spaces between each building. Engaged by Billbergia as the building services engineering consultant, JHA delivered mechanical, electrical, hydraulic, fire, high voltage, civil, acoustic and vertical transport services.

Federation University, Cooperative Centre of Excellence
JHA was engaged to provide building services consultancy for the University’s SMB Building A refurbishment and new IBM Watson Internet of Things (IoT) building. The SMB Building A refurbishment (pictured) incorporated a contemporary and industrial style of design which also reflects the rich history of the building, as the SMB is included on the Victorian Heritage Register. This project includes teaching spaces, classrooms, AV conference room, PC labs, breakout space over three floors, amenities, store rooms, plant rooms and tech-rich flexible spaces. IBM Watson Internet of Things will provide in-kind support through technology and expertise to help establish the facility in Building T, which will provide access to cutting-edge technology, research and learning. The spaces will cater to students, researchers, the community and industry.

Fulcrum Green Square
A new 25,400sqm state-of-the-art commercial development, Fulcrum Green Square will feature premium A-grade indoor and outdoor workspaces, naturally ventilated collaboration spaces, a double-storey lobby including retail and food & beverage offerings and a gym for the building occupants. The commercial tower will offer flexible floor plates of up to 2,139sqm and target NABERS 5.5 Star and 5 Star Green Star ratings. JHA is delivering mechanical, electrical, hydraulic, fire, vertical transport, and high voltage services for this project, with Toga and Bates Smart architects.

Chatswood Education Precinct
Upgrades to Chatswood Public School and Chatswood High School which will include over 150 new and refurbished teaching spaces, increased active play space for both schools, specialist teaching facilities (maths, science, art) rooms, performing arts spaces and music rooms at the high school, new sports facilities and recreation areas, as well as new libraries and administration facilities. JHA was engaged to deliver the ECI detailed design documentation, including sequencing planning (spanning over 8 stages) and construction services for both the Public School and High School, with the design delivered concurrently. School Infrastructure. Richard Crookes Constructions. JHA

St Rita’s College
This project involved significant demolition works to the existing land constrained Clayfield site, to create a new learning precinct centre dedicated to performing arts and drama. JHA undertook initial site investigations to determine the impact of the demolition works on the remaining retained building, to determine staging and early works package in order to deliver the project. The new St Rita’s arts precinct involved refurbishment of the existing Kennedy Building, refurbishment to the Sacred Hearts building, and creation of a new performing arts building. The staged refurbishment aspects of the project consisted of a new canteen facility and upgrade of administration spaces. The new signature performing arts building consists of general learning areas (GLAs), drama GLAs, band practice and choir spaces, performance auditorium, and entry long rooms taking advantage of the elevated site position to showcase the surrounding views from the facility.

St George Hospital Stage 3
Representing the third major stage in the redevelopment of the St George Hospital and Community Health Services (SGH&CHS) campus, this project will deliver a new Integrated Ambulatory Care Precinct. The scope is inclusive of new build, refurbishment, decanting, an early works element and services augmentation to suit. A key consideration is the existing health campus which must remain operational while the new works are undertaken. JHA is currently providing mechanical, vertical transport, acoustic, ESD, electrical, high voltage, audio visual, hydraulic and fire services for this project. Health Infrastructure

North Quay Brisbane
A new 61,893.50sqm, 38 storey commercial tower featuring a public use ground-level urban plaza, restaurant precinct, sky terraces, roof terrace, auditorium space, ‘wellness level’ and car parking. 205 North Quay will be targeting a 6 star Green Star and 5.5 star NABERS rating. JHA are involved in the mechanical, electrical, high voltage & specialist lighting services for Cbus in this landmark project. Cbus Property

Vibe Hotel
Vibe Hotel on Sussex Street, Sydney is a new premium 4.5 star hotel inspired by a New York loft design. The 16-storey hotel features 145 premium suites, The Sussex Store restaurant and lobby bar, a rooftop infinity pool and Above 319 rooftop bar, and gymnasium. JHA collaborated with Root Partnerships and WMK Architecture to deliver multidisciplinary building services, which included mechanical, electrical, hydraulic, fire, ESD, vertical transport, acoustic, high voltage and specialist lighting design.
