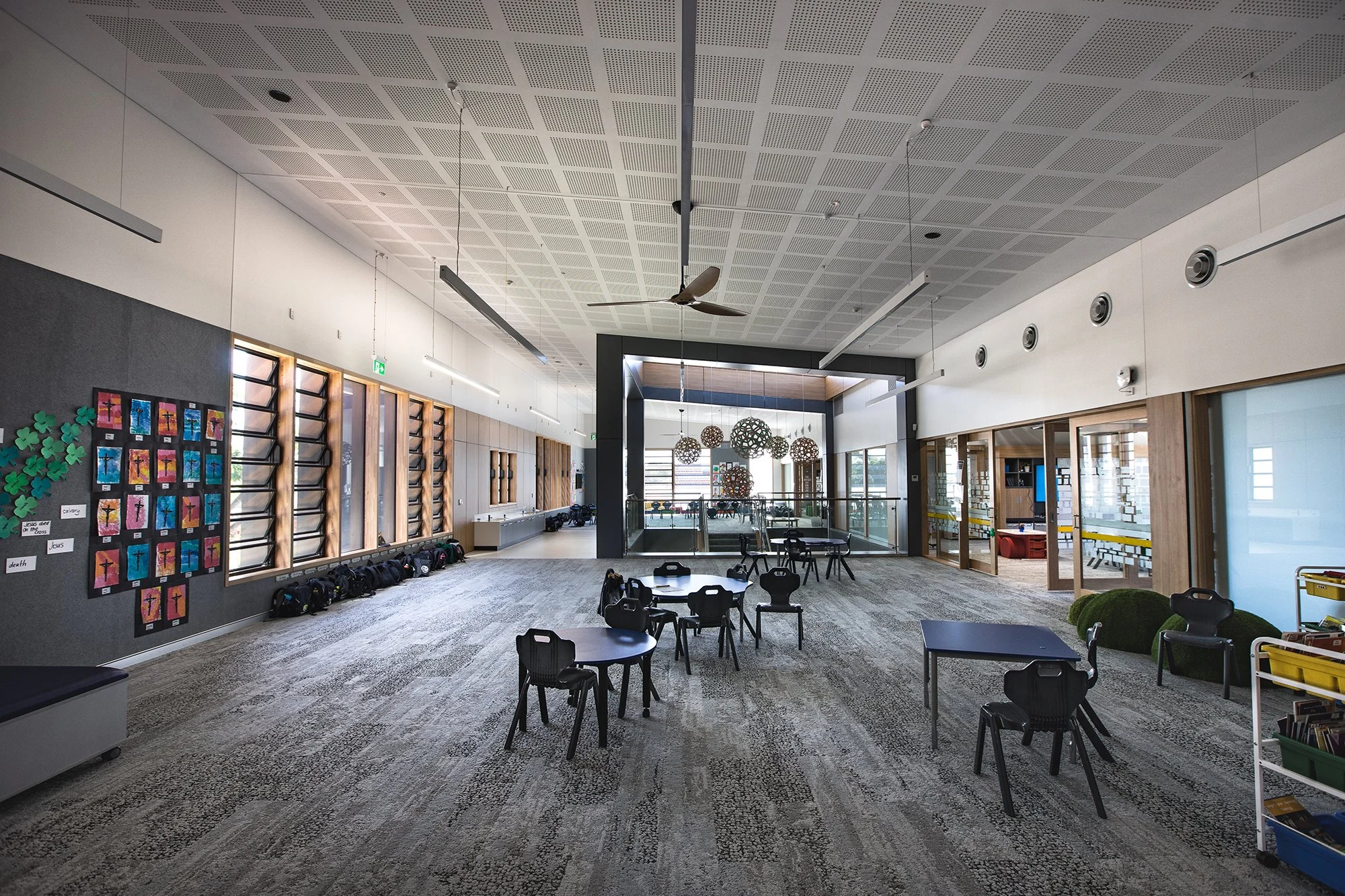St Patrick’s Primary School
ST PATRICK’S PRIMARY SCHOOL, MORTLAKE
JHA undertook mechanical, electrical (including communications, fire detection, emergency & security), vertical transport, acoustic, and audio visual services design for the new St Patrick’s Primary School in Mortlake. The works were delivered under a staged manner (Stages 1, 2 & 3).
Built on the site of an old industrial park and designed by QOH Architects, the new development will consist of two above ground floors and a sub-floor for the basement carpark. The construction includes multiple student facility buildings that incorporate seven General Learning Areas (GLA’s), a fully functional canteen, staff room, an outdoor area and offices.
The uniqueness of the building structure, together with an ever-increasing IT rich learning environment required a coordinated, patient and precise electrical services installation. JHA worked closely with the Electrical contractor GCA Electrical Australia.
As part of an energy saving strategy 14kw of solar panels were installed on the roof area, as well as an energy monitoring system being implemented on the heavy usage power circuits. This system allows the school to monitor their own energy usage and to find areas where energy costs can be saved. Daylight harvesting sensors were also installed, these sensors automatically adjust light levels within the building depending on the daylight levels outside.







