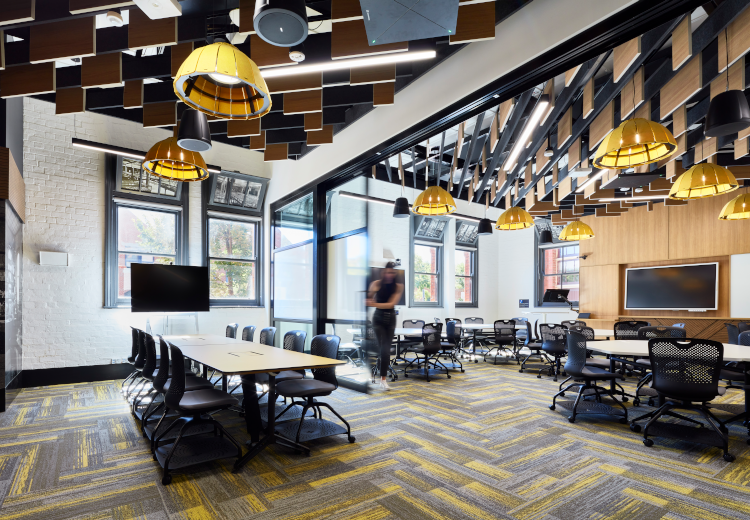
Chaucer Residence
The Chaucer Residence is a striking example of aspirational modern living within a vibrant inner city suburban community. JHA provided Hydraulic & Civic/Stormwater services for this architecturally designed renovation and extension of the Federation home in St Kilda. The diversity of spaces and accommodation of extensive and complex programmes required a meticulous approach to detail and layout of the services.

Federation University Watson IoT Centre
The new Watson Internet of Things (IoT) Centre is an extension to the existing Building T at Federation University’s School of Mines Ballarat (SMB) campus. JHA provided building services consultancy for the multi-purpose facility which will provide access to cutting-edge technology, research and learning. The expansive LED display and flexibly designed audio visual systems will facilitate collaborative work between groups of various sizes, as well as large-scale video conferencing.

Foodle Highpoint
Located in the western suburbs of Melbourne in Highpoint Shopping Centre, Foodle is a brand new, 2,400sqm powerhouse Asian food emporium. Foodle features a live pick-and-point seafood, premium butcher, sushi counter and oyster bar, restaurant, Asian bakery, dumpling and noodle bar, fresh produce and grocery shelves with 13,000 lines. JHA delivered building services engineering consultancy for this exciting new project.

Federation University, Cooperative Centre of Excellence
JHA was engaged to provide building services consultancy for the University’s SMB Building A refurbishment and new IBM Watson Internet of Things (IoT) building. The SMB Building A refurbishment (pictured) incorporated a contemporary and industrial style of design which also reflects the rich history of the building, as the SMB is included on the Victorian Heritage Register. This project includes teaching spaces, classrooms, AV conference room, PC labs, breakout space over three floors, amenities, store rooms, plant rooms and tech-rich flexible spaces. IBM Watson Internet of Things will provide in-kind support through technology and expertise to help establish the facility in Building T, which will provide access to cutting-edge technology, research and learning. The spaces will cater to students, researchers, the community and industry.

5 Bowen Crescent
Full building refurbishment of the 14-storey commercial office building at 5 Bowen Crescent, Melbourne. JHA delivered electrical, fire, hydraulic and vertical transport services for the base building plant and services upgrades, specific floor fitouts, end-of-trip facilities and associated areas.

Embracia Kyneton
Embracia Kyneton is the newest development by Embracia Victoria, located on the Old Kyneton Hospital heritage site, which will convert the facility into a ‘people precinct’ serving many sectors of the local community. The development includes a 120-place childcare centre and a 120-bed aged care facility which form part of the entire masterplan project, and the restoration of the old hospital precinct into offices and hospitality space. JHA is providing multidisciplinary services including mechanical, electrical (incl. security & comms), hydraulic, fire, vertical transport and ESD.

Bowerbird Apartments
44 Lillimur Road is a multi-residential apartment development consisting of 24 residential apartments across three floors. JHA is providing mechanical, electrical, hydraulic, fire and vertical transport schematic design, detailed design/tender documentation, and construction/contract administration.

Tricare Williams Landing
Tricare Williams Landing is a new 4-storey residential aged care facility featuring 120 beds, a greenhouse, car park and associated facilities. JHA delivered mechanical, electrical, ESD and vertical transport services for this project.

Woolworths Distribution Centre
JHA delivered electrical services for the new 60,000sqm distribution centre located in Dandenong South, Victoria. This project comprised of fully automated warehousing space, corporate offices and extensive hardstand areas.

Bank of Communications Fitout
Office fitout for the Bank of Communications, located on Level 34 of the Rialto Tower at the heart of Melbourne CBD. The office features a grand entry lobby, waiting area/reception, open plan office, four meeting rooms including a boardroom, Deputy GM office and GM office. JHA provided mechanical, electrical, hydraulic, fire and audio visual services.
