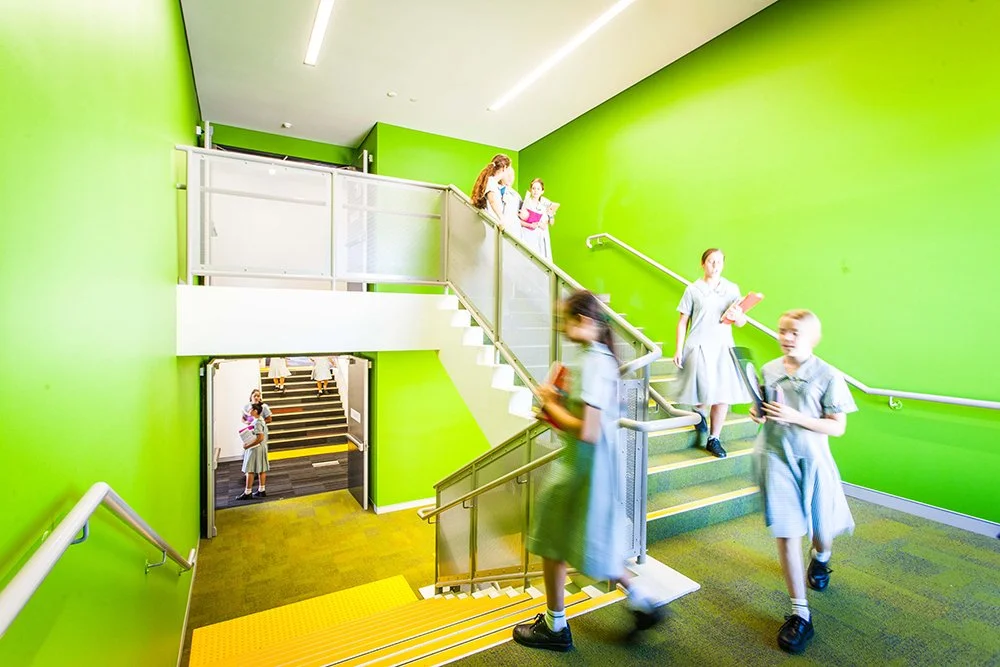St Ursula’s College, Kingsgrove
ST URSULA’S COLLEGE KINGSGROVE
CLIENT: JDH Architects
SERVICES: Mechanical, Electrical, Vertical Transport, Acoustic, Audio Visual
LOCATION: Kingsgrove, NSW
Masterplanning and building services design for St Ursula’s campus redevelopment. Areas involved included the multistorey admin and classroom buildings, large outdoor learning precinct, library & science laboratories, in addition to alteration/ addition works to existing facilities. To ensure design challenges were considered contextually, rather than in isolation, the redevelopment began with a master-planning phase.
Following master-planning, JHA undertook detailed design for a staged construction programme.






